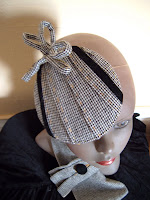

My role on this amazing project was, in part, to select the colour palette which included the laminated glass. In this instance a second floor meeting room becomes a glowing glass beacon to the public lobby below. Wrapped in metal 'chopsticks' and projected into open air space the LED fixtures illuminate this glass form on a scale unmatched anywhere else in the project. This is the design introduction at Shaw Tower - the Lantern.






















